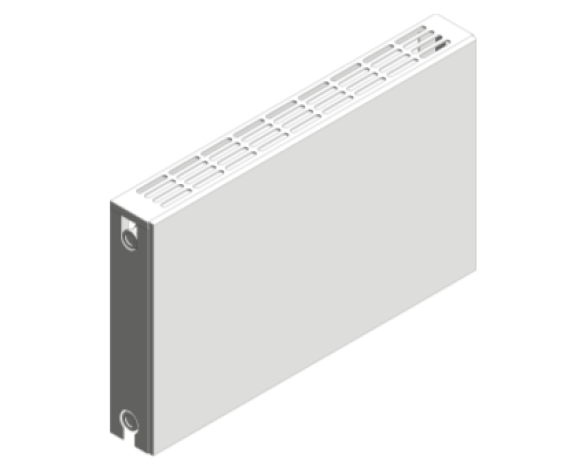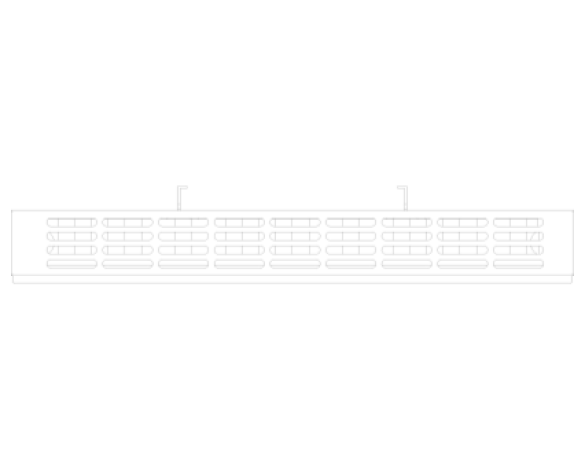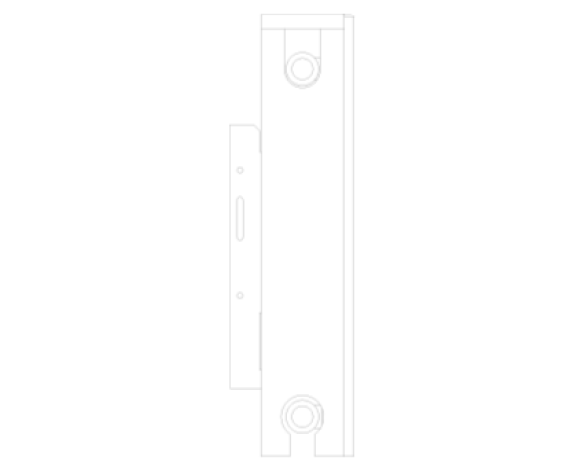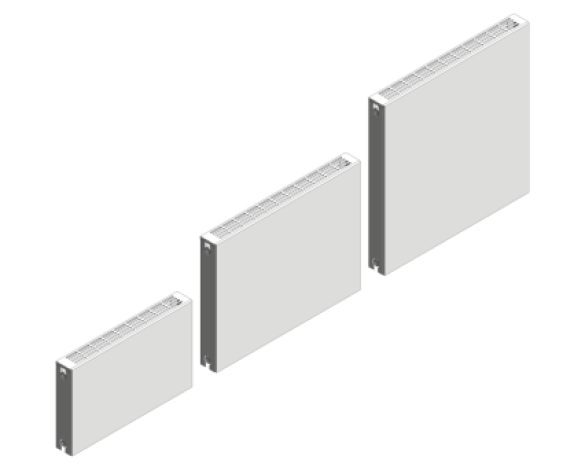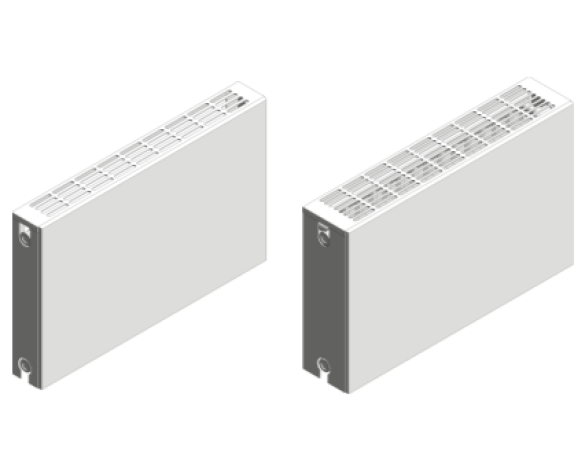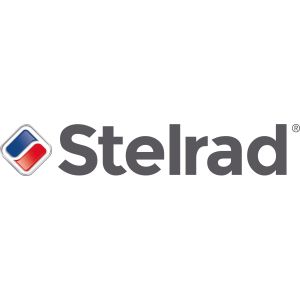
- 1.7k
- 0
- - / 5
CEN442
Compliant
COBie
Compliant
BSB
Compliant
Object Data
1 Revision
Last Updated
01/01/1970
This product, the Vita Plan radiator benefits from a stunning, simplistic finish, featuring a flat exterior for the ultimate in minimal design.
It comes in a wide variety of heights and widths, the Vita Plan can be tailored to work for any space.
This comes in K1 and K2 variations with lengths from 400mm - 2000mm and 300mm, 450mm, 600mm heights
This download will include all available types for the Vita Plan radiator.
