i-Joist
CEN442
Compliant
COBie
Compliant
BSB
Compliant
Object Data
1 Revision
Last Updated
03/10/2018
Available for:
Our clients tell us time and time again that continuity, productivity, innovation, quality and consistency are the factors in their decision to choose Staircraft as their volume supply channel partner.
We believe part of our success is based on our drive to constantly refine what we do and how we do it, in order to engineer extra value into our products and processes on line and deliver more value to our customers.
Launching Staircraft Integrated Solutions and combining the I Joist floor and deck system with the stair component is fundamental to eliminating site errors that often start in the design office and then cascade through the whole process. These three elements are connected in every way and even post build form the most used and dynamic element of the house structure. Engineering out the disconnects and engineering in an easier install process will ensure right first time application and a quality product for the homeowner.
Read moreObject metadata
- Modeli-Joist
- CI/SFB Code(23)
- SoftwareRevit 2016
- UniclassPr_20_76_88_85
- Omniclass23.25.30.00
- Staircraft App specifi.bimstore.co.uk/document/share/2701
- App Storeitunes.apple.com/gb/app/staircraft-group-install/id1336941343?mt=8
- Google Playplay.google.com/store/apps/details?id=com.sat.staircraft&hl=en
Accompanying literature
Accompanying literature
Embed Product
To embed this product into any website simply copy and paste the code below.

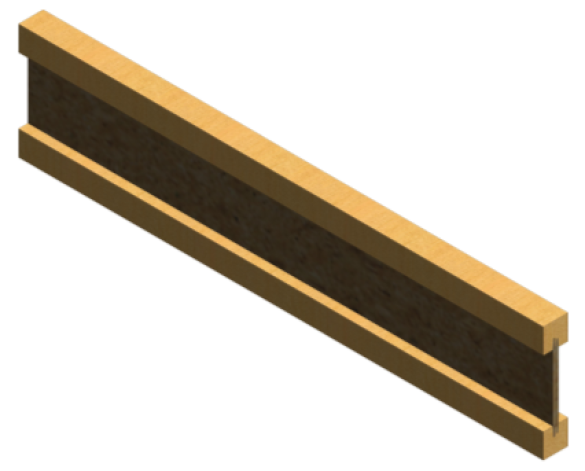
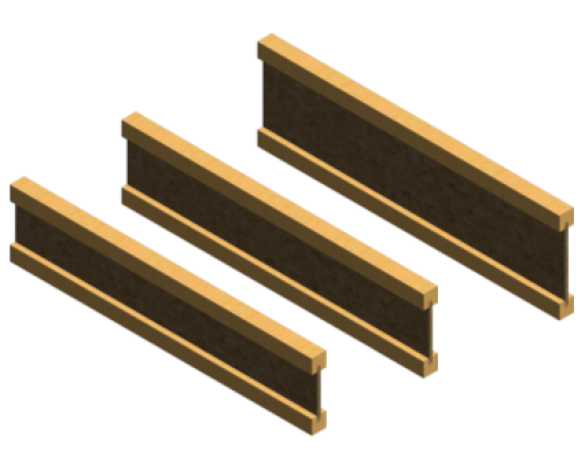
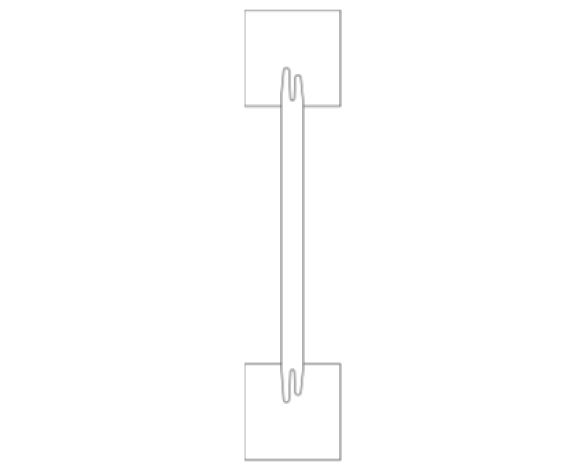
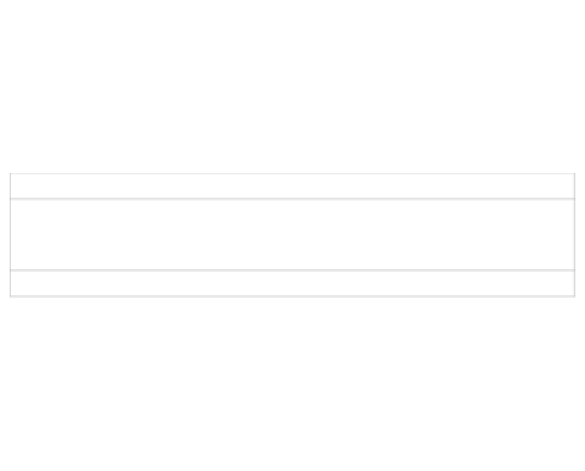
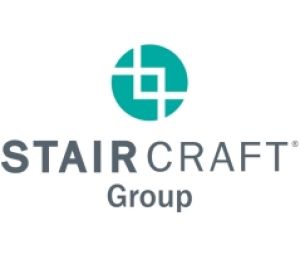

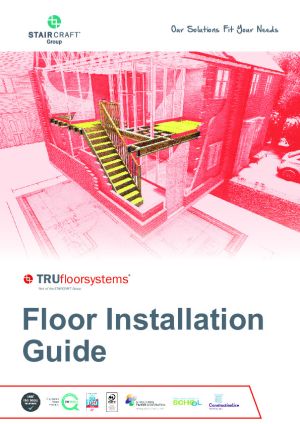
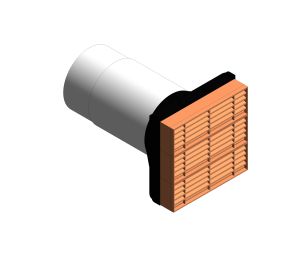
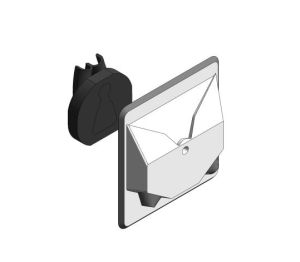
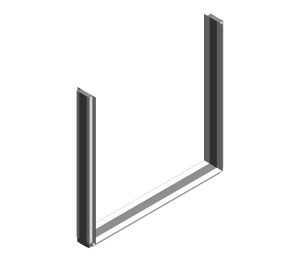
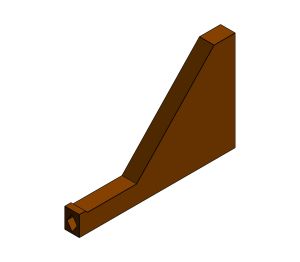
You must log in to write a comment
Login or Join
bimwarehouse on 24 February 2026
Be the first to write a comment...