Loft Doors - GL250
CEN442
Compliant
COBie
Compliant
BSB
Compliant
Object Data
1 Revision
Last Updated
01/01/1970
Available for:
Loft doors allows for the following advantages:
• Low profile design with sleek, contemporary styling• The door and frame are totally draught sealed• Seals are supported by multiple perimeter catches• Door mechanism is operated from a single point• Innovative hinge detail is hidden once the door is locked• The design allows for the door to be fully removed in seconds• All hinge, catch and fixing geometry outside of the door seals• Hinge pivot positioned to provide largest accessible opening• Frame screws up into ceiling timbers for less complicated installation• Insulated space on the back of the door is totally maximised
This download includes Revit Components for the GL250 Loft Doors by Manthorpe Building Products.
Read moreObject metadata
- ModelLoft Doors - GL250
- CI/SFB Code(31.5)
- SoftwareRevit 2014
- UniclassPr_30_59_36_01
- Omniclass23.30.10.27.14
Accompanying literature
Accompanying literature
Embed Product
To embed this product into any website simply copy and paste the code below.

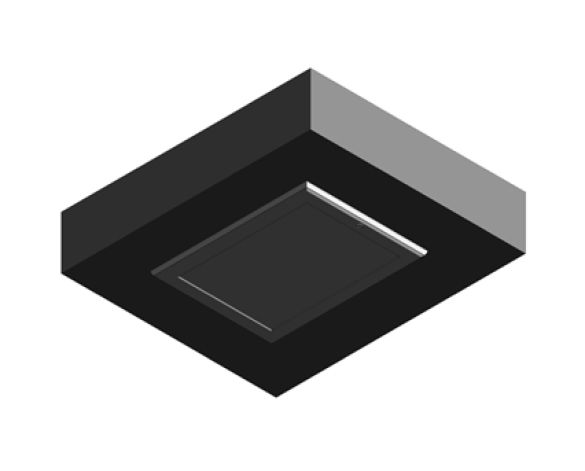
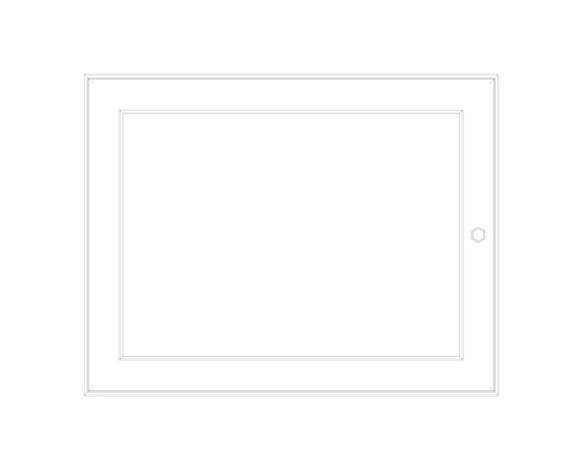
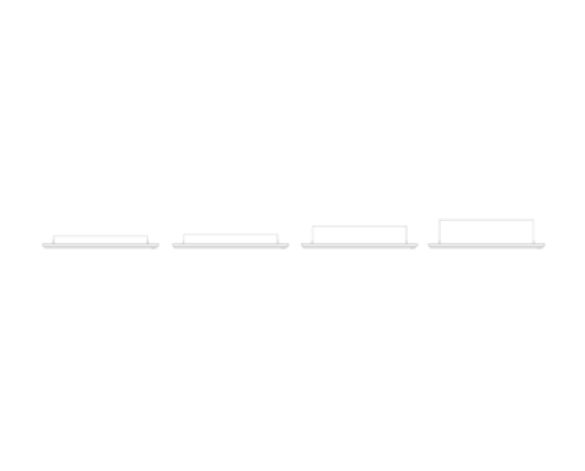
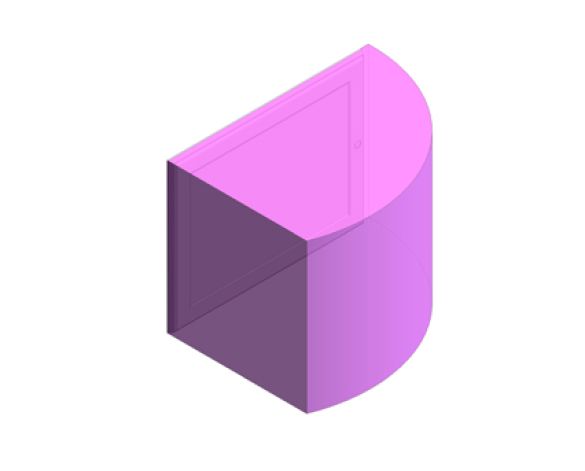
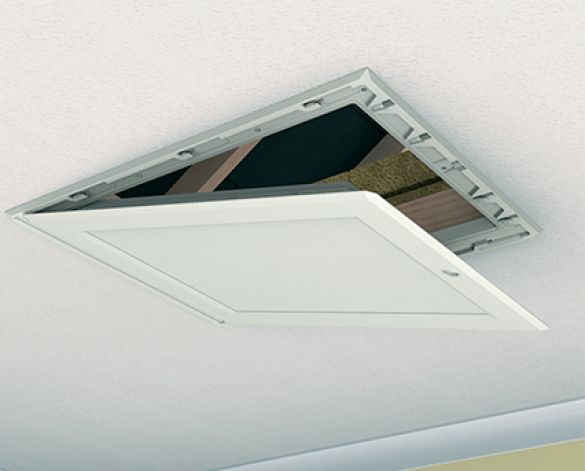
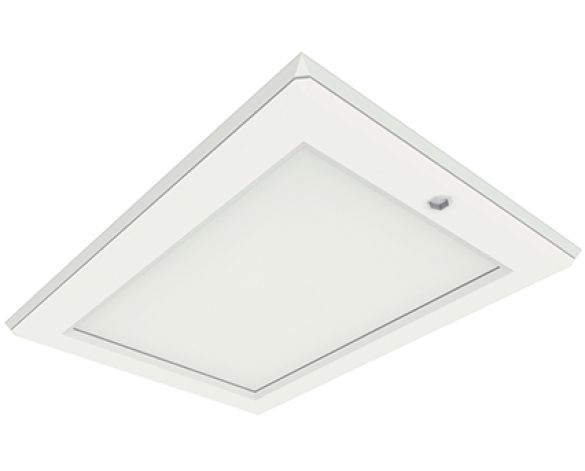
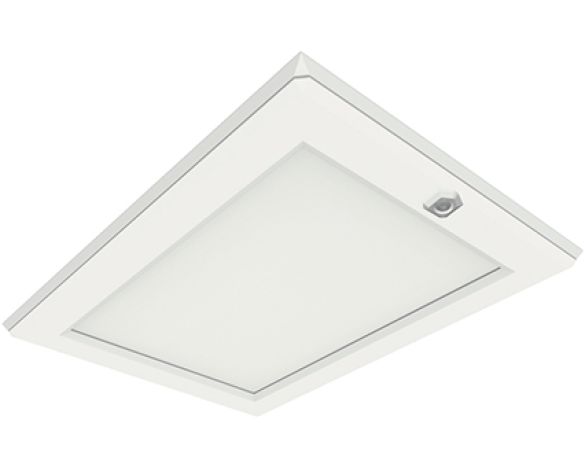


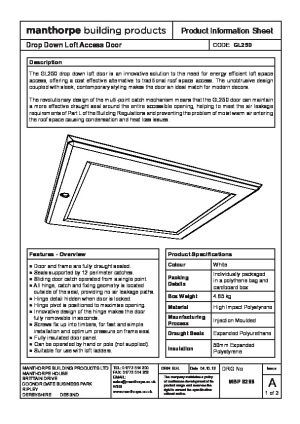
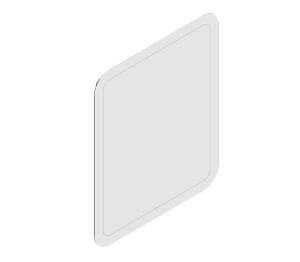
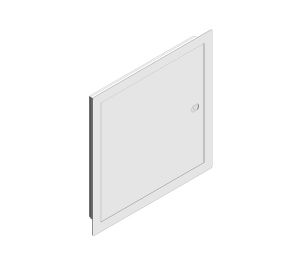

You must log in to write a comment
Login or Join
bimwarehouse on 11 February 2026
Be the first to write a comment...