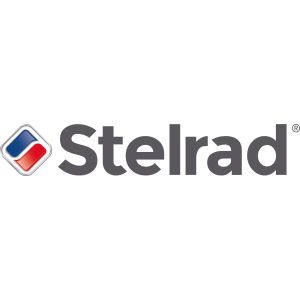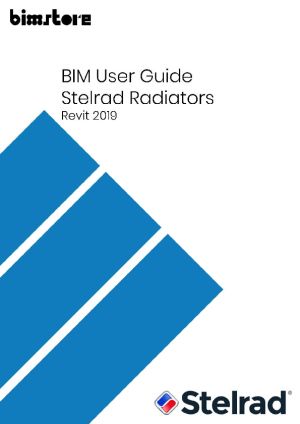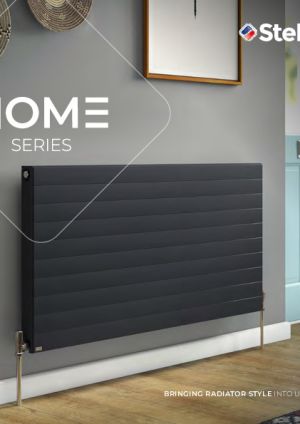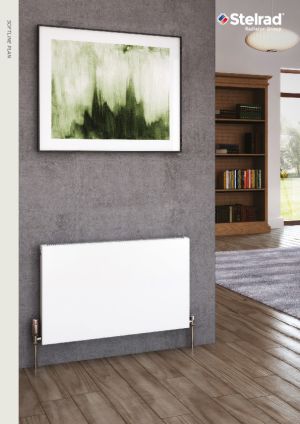Softline Plan Radiator
COBie
Compliant
BSB
Compliant
Object Data
1 Revision
Last Updated
09/09/2025
Available for:
The minimalistic, stylish design of a Softline Plan has an understated, flat finish which is simplicity at its best.
It’s the ultimate in minimalism for radiators as the slim profile of the Softline Plan is an attractive addition to any space.
Avaiable in K1 or K2 variations with lengths 400mm - 2000mm and 300mm, 450mm, 600mm heights.
Click here to view our interactive brochure
Read moreAccompanying literature
Accompanying literature
Embed Product
To embed this product into any website simply copy and paste the code below.











You must log in to write a comment
Login or Join
bimwarehouse on 24 February 2026
Be the first to write a comment...