Standard Grade
CEN442
Compliant
COBie
Compliant
BSB
Compliant
Object Data
1 Revision
Last Updated
01/01/1970
Available for:
Standard Grade is extremely versatile and can be used below DPC, as infill for beam and block flooring systems, as well as above the ground in the walling applications listed.
Celcon Blocks, Standard Grade are BBA certified and available in thicknesses from 75mm up to 300mm. Due to its all round performance, it is possible for 100mm Standard Block to be used throughout a build – in floors and all walls eliminating any site confusion.
Applications;
- Internal and external leaf of cavity walls
- Solid walls
- Separating walls
- Partitions
- Multi storey buildings
- Foundations
- Beam and Block floors
- Flanking walls
This download includes pre-configured Wall types for the H+H Celcon 'Standard Grade' block range of products and includes multiple variations;
- thicknesses from 75mm to 300mm
Object metadata
- ModelStandard Grade
- CI/SFB Code(21)
- Softwarerevit 2014
- UniclassPr_20_93_52_05
Accompanying literature
Accompanying literature
Embed Product
To embed this product into any website simply copy and paste the code below.

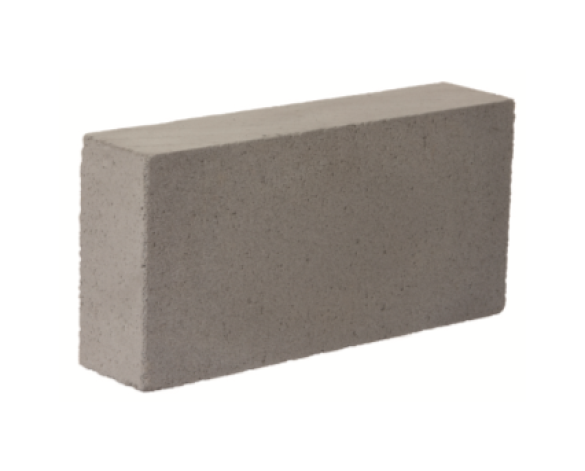
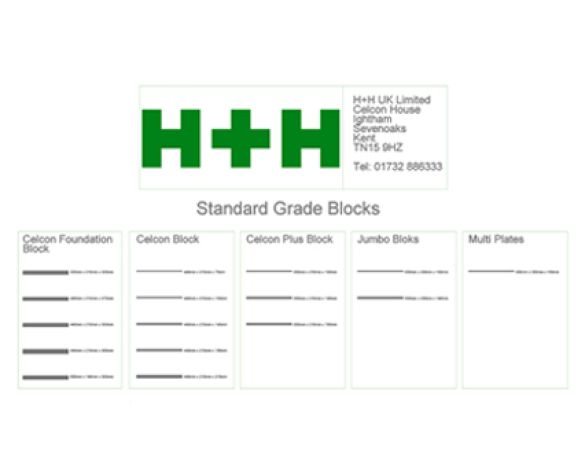
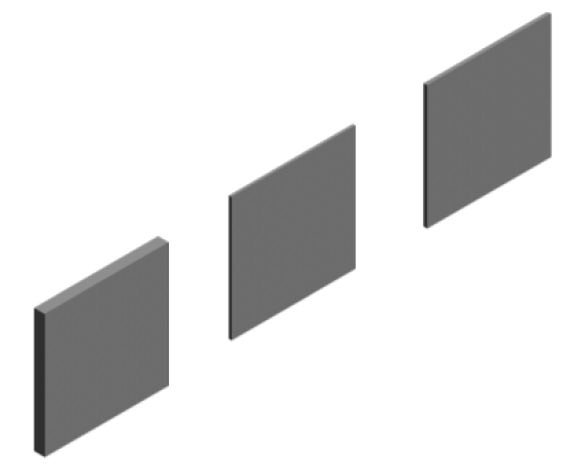
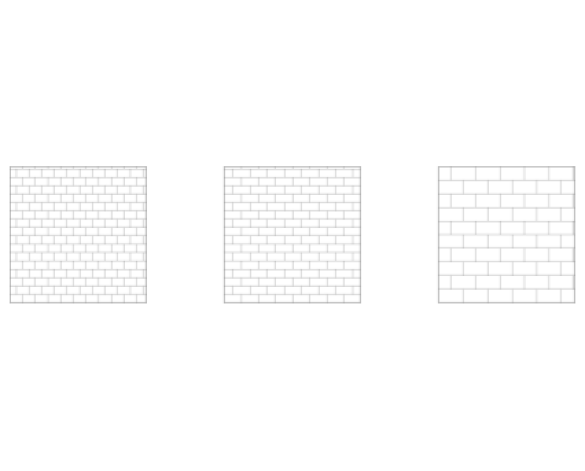





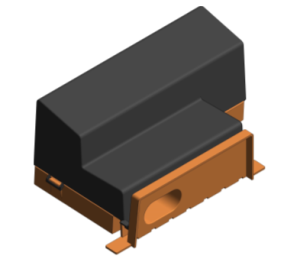
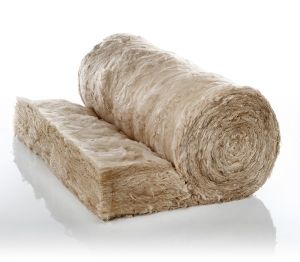

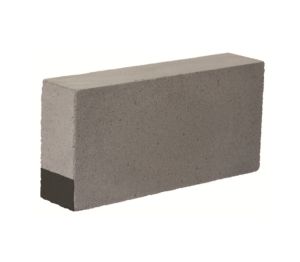
You must log in to write a comment
Login or Join
bimwarehouse on 11 February 2026
Be the first to write a comment...