Vertical Element
CEN442
Compliant
COBie
Compliant
BSB
Compliant
Object Data
1 Revision
Last Updated
01/01/1970
Available for:
H+H Vertical Elements are a new generation of mechanically handled aircrete product that build on the efficiency of thin layer construction. Available in standard lengths to suit storey heights, these products will offer all the benefits of aircrete material with proven site productivity.
These 100mm thick Vertical Elements can be used is housing as well as commercial or mixed tenure projects. Suitable for internal partition and the internal leaf of an external wall, the products offer solutions to meet the requirements of the Building Regulations for Education, Health, Care Homes, Retail outlets, Hotels, Commercial buildings, Leisure, Offices as well as Housing (social and private).
This download includes pre-configured Wall types for the H+H Celcon 'Vertical Element' block range of products and includes multiple variations.
Read moreObject metadata
- ModelVertical Element
- CI/SFB Code(21)
- Softwarerevit 2014
- UniclassPr_20_93_52_05
Accompanying literature
Accompanying literature
Embed Product
To embed this product into any website simply copy and paste the code below.

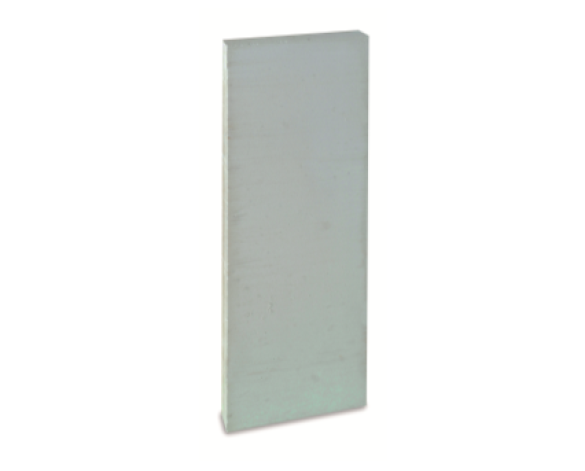
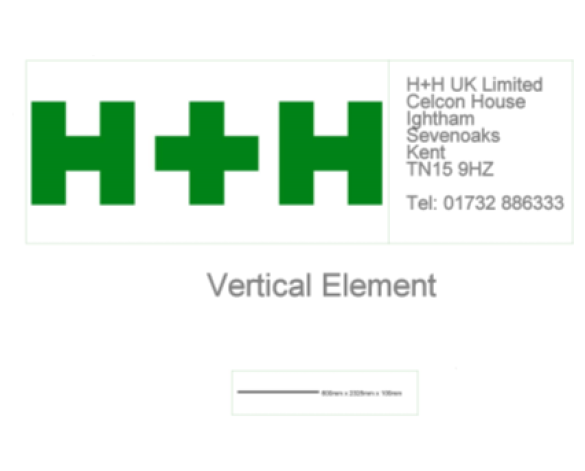
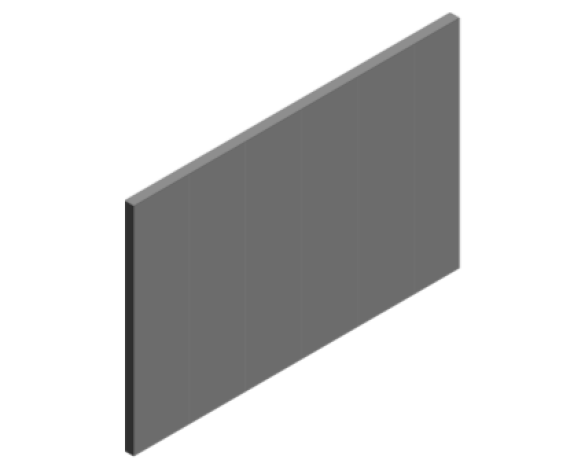
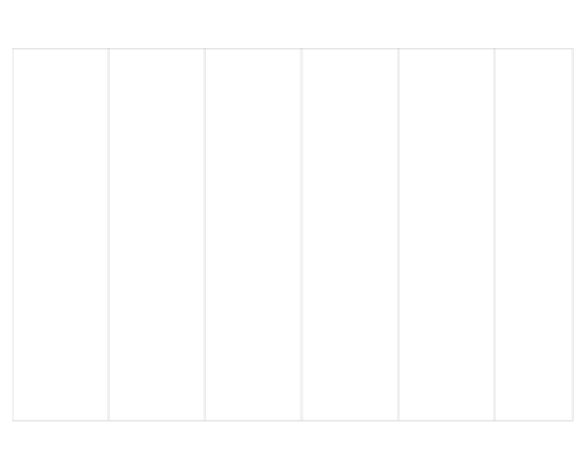


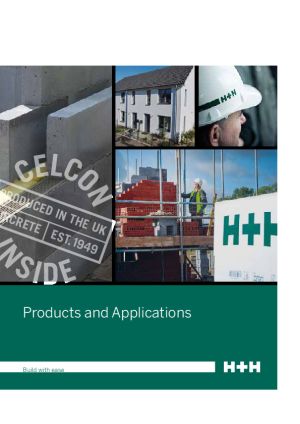


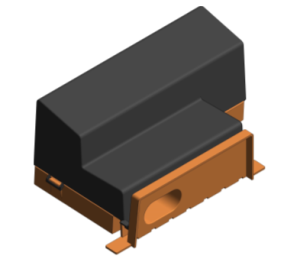
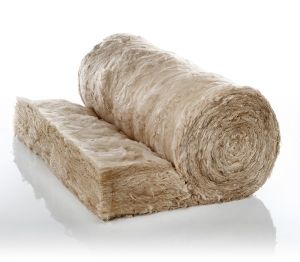

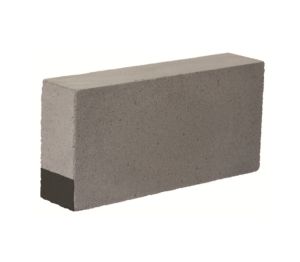
You must log in to write a comment
Login or Join
bimwarehouse on 11 February 2026
Be the first to write a comment...